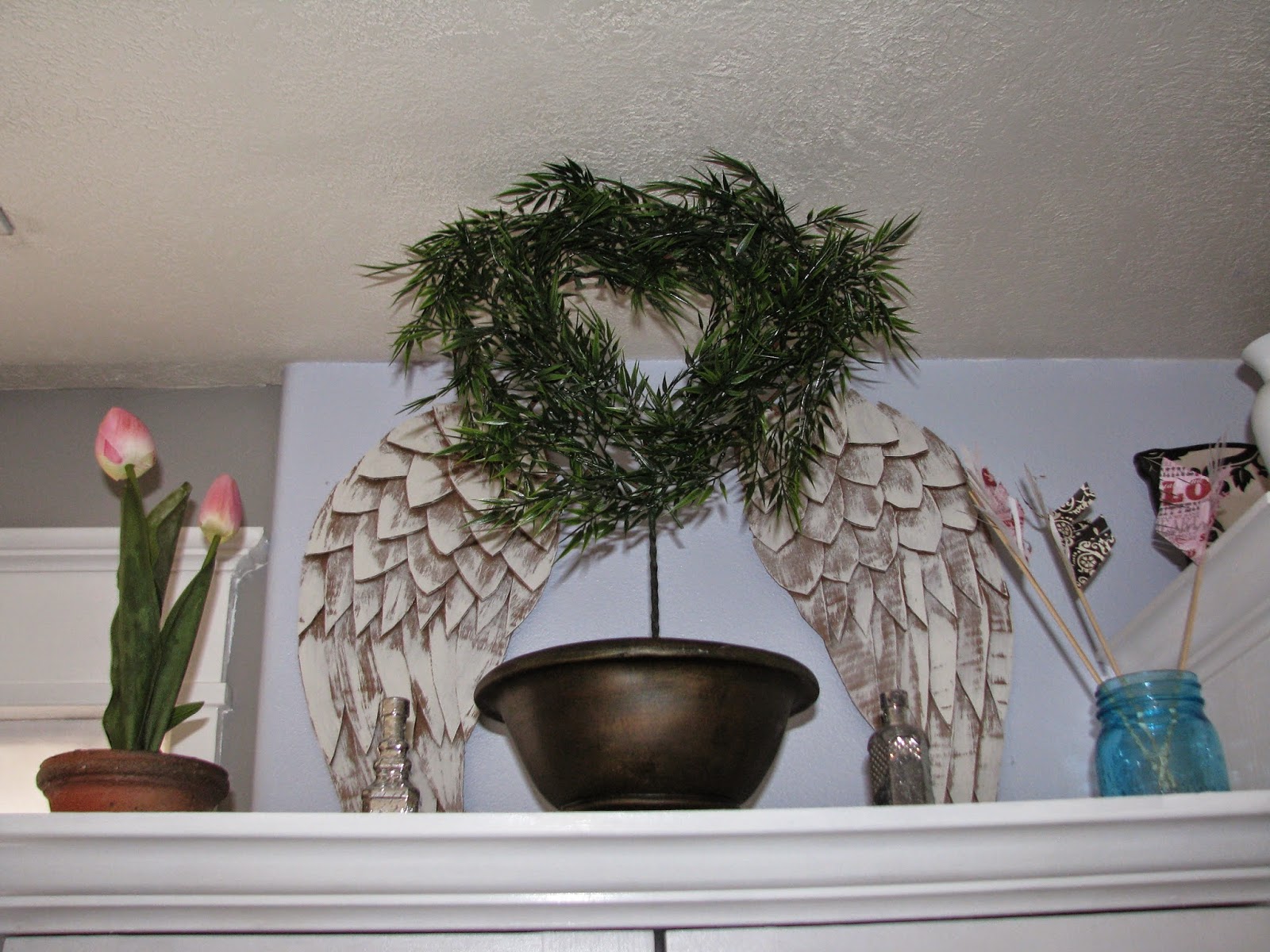A few years ago, I painted them both white.
There were still two problems: 1) The open space often looked cluttered with stuff I needed to store and, 2) I didn't like the groove handle on the front of the drawer.
It wasn't until a few weeks ago that it hit me--I could add a second drawer to hide the stuff stacked in the open space and give the nightstand a cleaner look.
I removed the drawer and started to examine the structure inside. Instead of removing the existing frame and building a new one, I decided to just add pieces on using my nail gun since I didn't want to rip apart what was already in place so tightly.
I used an extra piece of 1x2 as a guide to help place the piece for the drawer glide.
Next, I needed to build a drawer. I measured the open space and it was 9". Then I considered the 1/4" plywood I would put on the bottom, the 1/4" I'd need for drawer slide clearance, and a 1/4" space on top between the drawers. I decided to make the drawer 8.25" tall. I used the top drawer as a guide for how wide and deep it needed to be.
I wound up using MDF scraps for the face, ripped it down to size and reattached it to the drawer using pocket holes.
I attached the drawer glides to the new drawer and put it in place with the top drawer so I could measure how big to make the face front for the new drawer.
I also made sure to drill the knob holes
Yay it opens!
Then came the awesome idea I got after seeing some Glamorized Nightstands from Bachelors Way where she used mirrored contact paper! Gasp! I love mirror furniture, but I hate working with real mirrors. I think my family would be too rough for the contact paper too since it looks like it might scratch easily, so I decided to use Heavy Duty Reflective Mylar (affiliate link) This is the stuff they use in greenhouses to absorb heat. It's a big roll, so it can be used for many other projects too.
I rolled it out and traced the drawer fronts on them. I cut it out minus 1/8" all the way around.
I used a staple gun to secure the corners in place, but it laid really flat and probably would have been fine without it.
Then I nailed on some molding trim that I cut to frame the drawer front and had already pre-painted. Just a note about cutting thin molding like this, it's a pain to cut on the miter saw because it's so powerful that if your cut is too close to the edge it will split and break it into jagged pieces. I cut these pieces with a miter box and hand saw. I found it much easier to be precise with the length this way too.
I carefully taped the open seams so I could caulk it. Then I touched it up with some paint around the edges.
I was a little worried about puncturing the mylar to put the knobs in, but I was very careful and it didn't rip beyond the holes.
I LOVE IT!!! Now I just need to do this to the other nightstand.
Linking up to:


.jpg)



















































