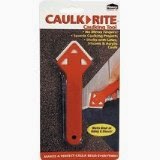What started as a small project turned into a major undertaking! I decided to frame this lonely window at the bottom of my stairs...
and it looked so good it made the door frame next to it look shabby,
which made me realize the door needed some fresh coats of paint, which made me believe that all the windows and doors needed to be framed and painted (yikes!)
Here are some tips I came up with after framing several different windows and doors in my house in the Craftsman style.
Materials - I used MDF mostly because it doesn't expand and contract with change in temperature the way wood does, but it's also smooth and primed when you buy it. That being said, I live in the desert, so I don't have a lot of trouble with moisture build up in my windows (MDF doesn't do well with prolonged water exposure).
As a standard, I used 2.5" wide pieces of MDF for the side pieces for doors and windows and also for the apron (piece underneath the window).
However, I soon realized that each window is very different and not all would allow space for the extending top piece with crown. So I played around with how wide my side pieces would be in different spaces. For my kitchen windows, I had to rip the side pieces down to 1" for the top pieces to fit.
I used the same crown and trim for the door frames, but instead of putting a 5.5" piece of MDF on top, I used a 7.25" piece.
Removing frames - If you're removing a frame, I learned it's best to put a piece of scrap wood behind whatever you're using to rip it out to save your dry wall.
Caulking -I wound up saving myself a ton of time and frustration by taping BEFORE caulking and leaving a small gap where I wanted to caulking to go. You have to hurry and remove the tape after you smooth it down, which means you have to retape after it hardens before you prime and paint, but you'd have to tape the frame to touch up wall paint if you didn't tape before caulking anyway.
Attaching molding - I found that nailing the crown and decorative molding to the topper piece before attaching it to the wall works a million times easier. It's great to match up the side corners this way. Then you can attach the whole thing as one piece to the wall.
I love how it makes my ceilings seem taller!






































































