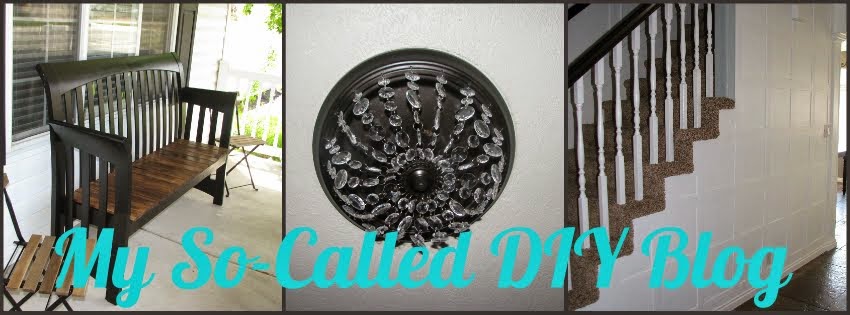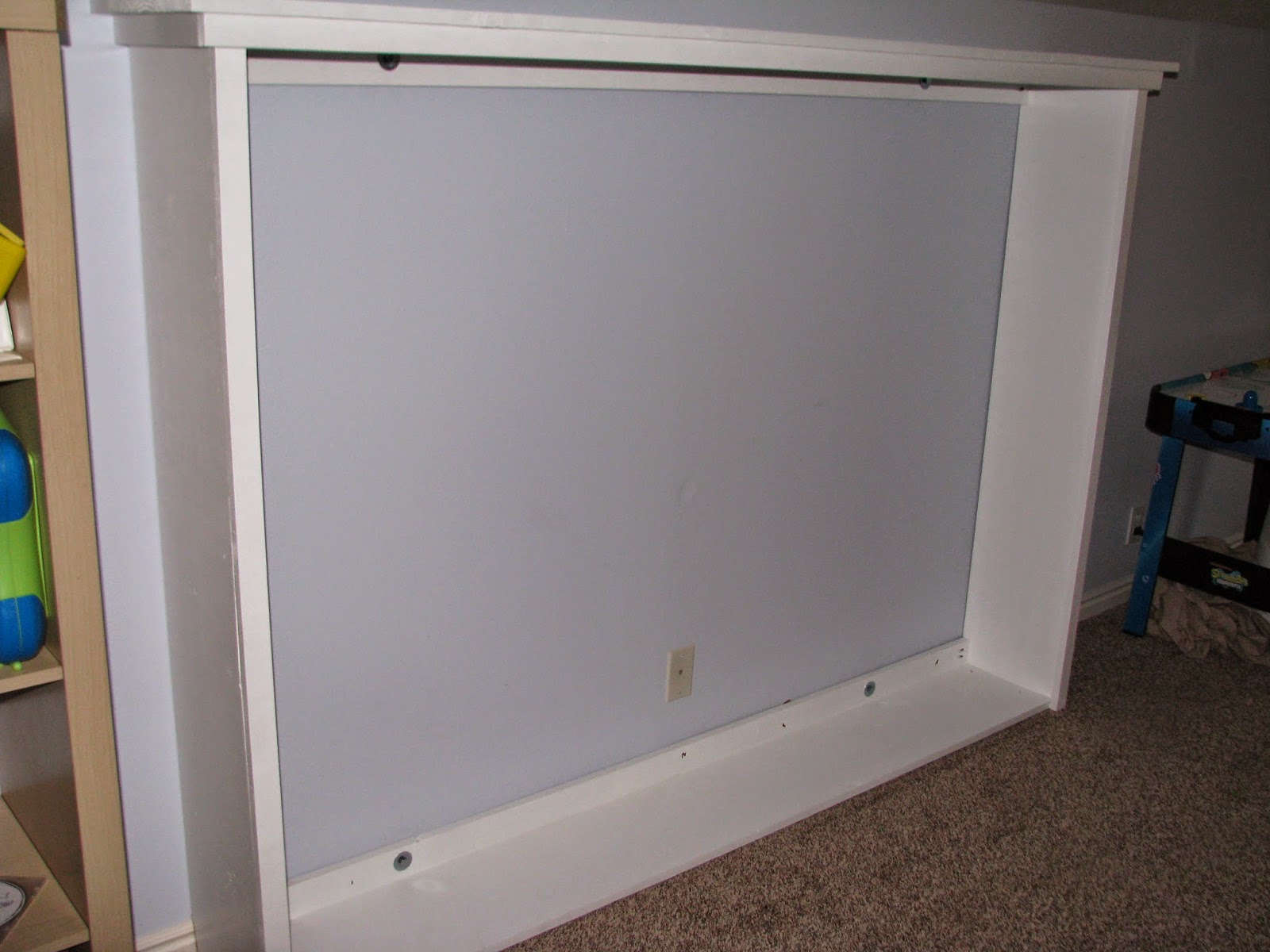Since this was my September project, of course I'm posting pictures in December...
I really wanted a faux fireplace in our house and thought this little spot in the Bonus Room would be the perfect place.
I took a lot of inspiration from the Mimi's Faux Fireplace Plans on Ana White's Blog, but I ended up having to make a lot of changes to fit it in my small space.
Front face
I used 1x12s on the sides to make it deep enough to line up with some cabinets on the side.
Adding support to top and bottom
Front view
Top and trim added to the front
I then started the side cabinets basing them on the Rebecca Media Center Side Base Plans on the Ana White site. I used these plans for my massive media center on my main floor.
I painted the fireplace and added a 1/4" piece of plywood in the opening.
I laid out my tile so I could see where to cut an opening.
I also cut out a piece of cement board and attached it on top. Not necessary, but I was using this project to experiment with tiling.
I used some thin strips of wood to help hold on the plywood since it got pretty heavy with the cement on it.
I used some thin molding to frame the opening.
Then I got to work tiling.
And grouting
And caulking
This is the back splash I decided to use in my kitchen.
I wanted to have an access to the cords for my tv and various electronics, so I attached my "fire" piece with hinges on the top and magnets on the bottom. This allows me to tap it open and access a power strip and gently close it.
I attached a piece of chalkboard contact paper to a piece of plywood and then cut out a fire on my silhouette in white vinyl.
I made some simple Cabinet Doors using my Kreg Jig, as usual.
I decided to add some square wainscoting similar to my Tunnel Below My Stairs
Here it is taped off and ready for caulking.
My 5-year-old was so excited to hang up the stockings.





























































