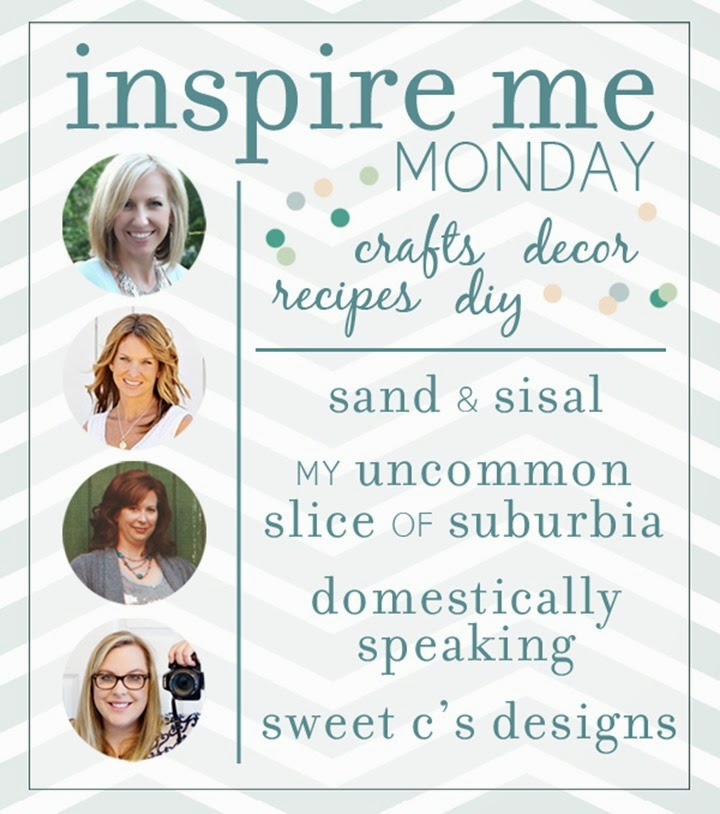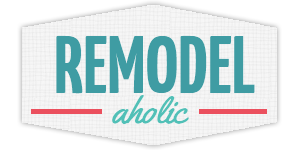My first big project of 2015 was making some built-in shelves and cabinets around this window in the Bonus Room.
Before:
I started out by framing the window in the craftsman style, like I've done throughout my first floor.
Then, I built the base cabinets based off Ana White's Rebecca Media Center - Console plans. I've used these plans a lot for reference when building cabinets. I spent most of the month of January building and painting these two cabinets and doors. (I can't believe I don't have any pictures of these. You'll see them later throughout)
The tricky part came measuring the top portion of the shelves since the slanted ceiling made for some angled cuts. I measured and marked each board upstairs as I went along, which meant a lot of running downstairs to cut things in the garage and then running back upstairs to make sure it fit right.
I was able to measure a 60 degree angle where the wall met the ceiling (which didn't mean it was consistent all the way up). So, I angled the blade on my table saw 30 degrees and cut the two ends that would be meeting. I used my fence and added however much extra length that would cause to what my final length needed to be. I also left a little gap for ceiling planks to fit between the shelf and the ceiling.
The angles didn't meet up perfectly, but I knew the face frame would cover up a lot of gaps where the boards meet. Everything was attached with pocket holes using a Kreg Jig.
Next, I needed to create shelves. Since they would be long shelves, they needed to be beefy. I cut 1/4" birch plywood, then cut and nailed a frame made with 1/2" plywood on top, then nailed another 1/4" board on top.
I added a decorative strip across the front to hide the seams.
I was hoping the sturdiness of the shelves would mean I didn't need to put dividers in the middle to support them, but it became quickly evident that they needed the extra support, so dividers were cut and attached from the top using nails. The shelves were screwed in from the outsides.
The bottom two shelves were plywood with a frame, but the top shelf is a regular 1x12 cut on the angled side at a 30 degree angle and screwed into place with pocket hole screws. I added the decorative strip across the front to made it match the other shelves, but also to hide where the shelf meets the frame and there's a little gap.
I painted some beadboard and nailed it onto the back.
I was able to use my jigsaw to make small cuts upstairs.
I used a piece of paper to help me draw the angle on that I needed
I was able to cut this angle with my jig saw. Then I could mark where to cut off the straight edge on the other end.

I continued using a similar measuring technique along the sides using 1x2s.
After sinking nails, filling holes, and doing some touch up painting, these shelves are mostly done! Once my kids are a little older and stop pushing on this window, I'd like to put a window seat in between them.
Linking to:

























I have a project coming up that requires cutting a bunch of angles in a similar way - this tut is going to make my job much easier - Thanks!
ReplyDeleteSuper tips and tutorial Emily! Your shelves look fabulous!
ReplyDeletecatching you!
gail
I know this is a couple years after your post, but I'd like to say thanks! Your project helped me envision and complete my own full-wall bookcase. Mine is similar to yours, but I made it easy on myself and just made open bookshelves at the base, rather than cabinets. I also extended a shelf over the window to use the space above it. Thank you for the ideas and confidence boost! - Matt
ReplyDelete